

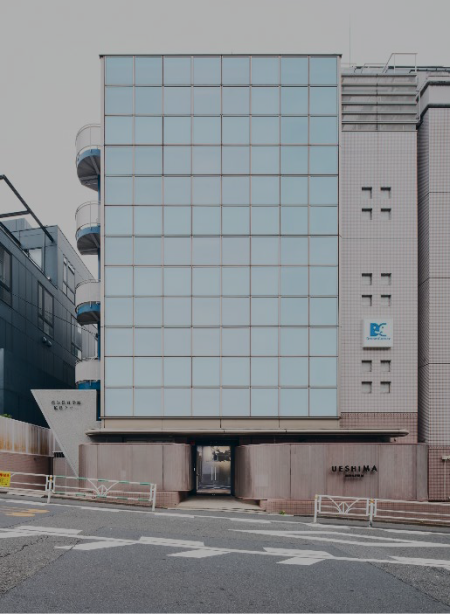
About UESHIMA MUSEUM’s
Spatial Design
Concept by designers OKB+tan Design Office
and Yoshiyama Architectural Design Studio
Photography: Kenya Chiba (All Photos)
01
Museum
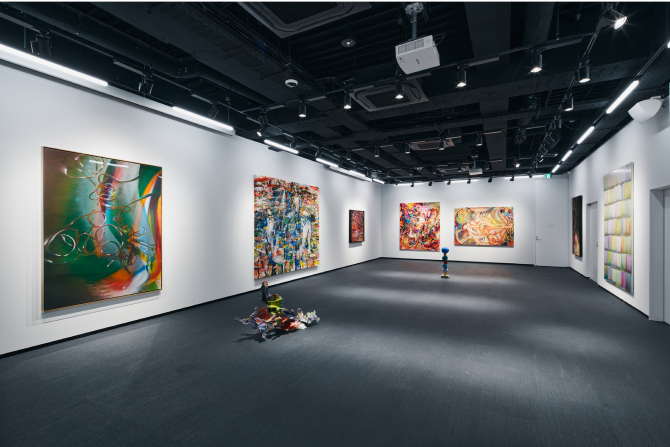
The museum will exhibit selected contemporary art pieces from
UESHIMA COLLECTION, a collection of over 650 works by a wide range
of domestic and international artists based on the theme of
"contemporaneity" and aligned with various themes.
Throughout the design process, we discussed with Kankuro
Ueshima how best to reimagine a building originally constructed to
house The British School in Tokyo as a museum of contemporary art,
creating a functional space that can accommodate contemporary art
and projects in all their diversity in order to provide viewers with
a rich experience of the works. We drew constant inspiration from
the limitations of the existing architecture and the energy of the
works in the collection.
Responding to Mr. Ueshima ’s
desire to energize the entire art scene by getting people to gather
and interact, we turned the old school gymnasium into a hall where
large artworks can be exhibited and events or lectures can be held.
We were careful to create exhibition spaces suited to
the particularities of the diverse collection. Aside from the
gymnasium, we turned a passageway between buildings into a long,
narrow room suited to video works; we placed mirrors in the former
nurse’s office to enhance the experience of light-based works; and
filled yet another room with light to illuminate the artworks.
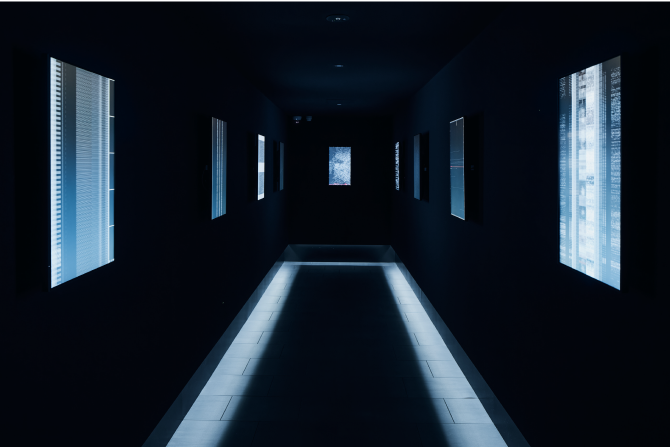
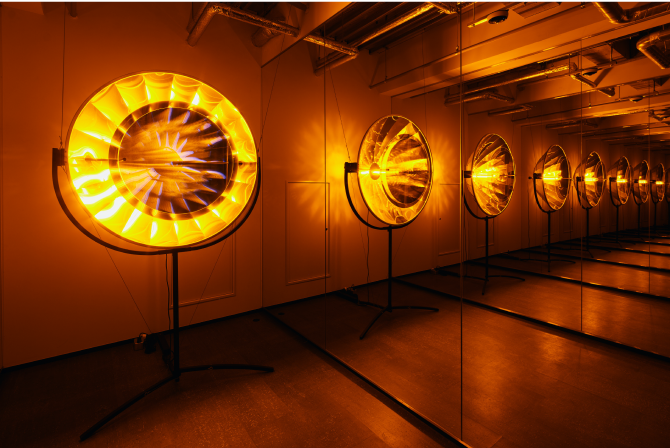
02
Overall Layout
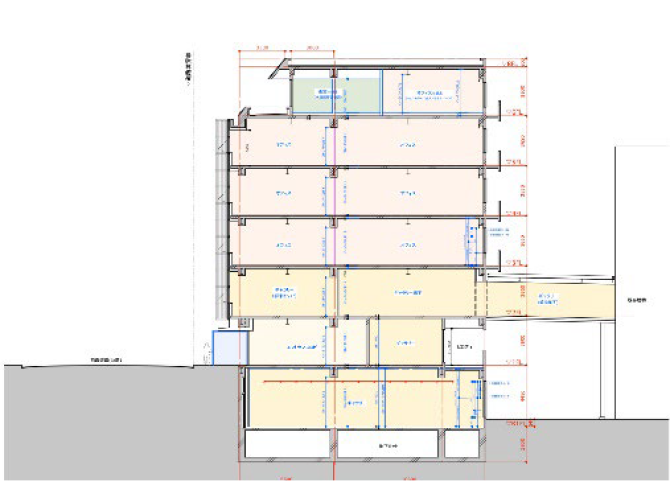
Everything from the basement to the sixth floor has been redesigned
as a museum. The top floor houses a tea room and conference room,
where guests are welcomed and educated through art. The former
principal’s office has become a tea room with a beautiful garden
view; we plan to host proper tea ceremonies here. The third, fourth,
and fifth floors are home to some of the museum’s exhibition rooms
but have also been designed to house offices. These workspaces
symbolize the fact that, for Mr. Ueshima, work and art are
inseparable.
The museum’s entrance is shared with the
offices, such that visitors to the offices are greeted by artworks.
The basement contains a large hall, showing the importance we place
on the human interactions that art facilitates.
The
exhibition spaces vary widely in character from one floor to the
next. The basement is one large room, the ground floor features a
circuit through a few rooms, and the second floor contains a
partitioned exhibition space arranged around a large number of
individual rooms.
Following our concept of making a museum out of
the entire building, we have even converted the staircases into
exhibition spaces.
The idea isn’t just to hang these
works, which cover a wide range of countries and artistic forms, on
the wall and look at them; people can encounter them in a more
personal way, and in the order they want. In this museum, there are
as many ways to experience the art as there are visitors, and many
projects are planned for the future.
Although a school
has made way for a museum, the building remains a place for sharing
time, having experiences, feeling things, and learning. In this
sense, its mission hasn’t changed.
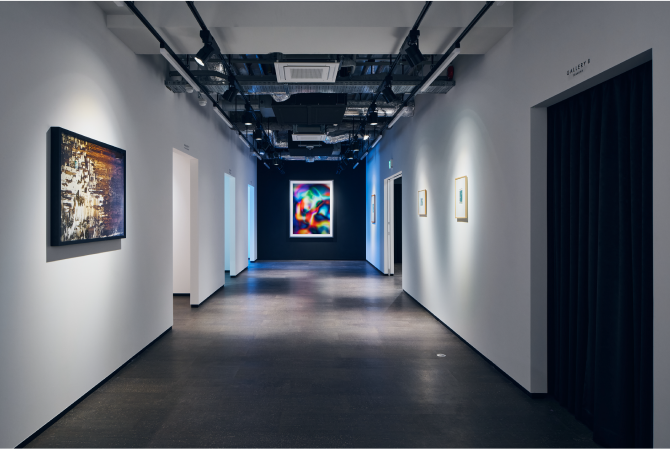
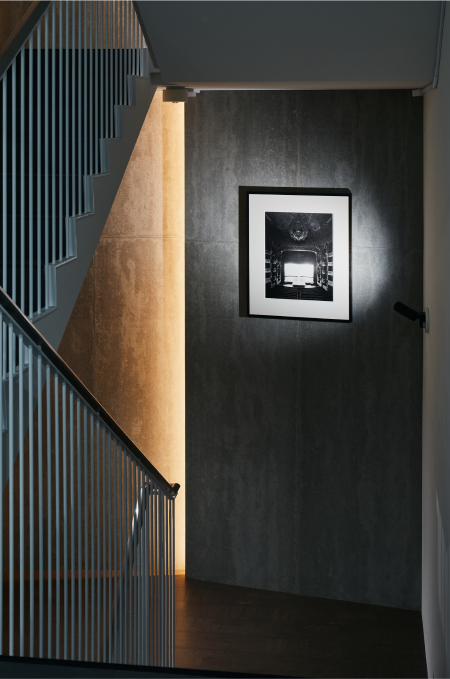
03
Façade

Mr. Ueshima’s novel ideas have combined with Shibuya Kyoiku Gakuen
to create a fusion of art and education. We designed the façade to
symbolize this change.
Around the building’s roadside entrance, we added a
translucent metal mesh that runs to roughly head height. The idea is
that the gentle curves lead people to the entrance. Once the sun
sets, light is emitted from within, illuminating the street. The
face of the museum was created in as non-invasive a way as possible
when compared with the overall size of the Gakuen school campus; it
discreetly conveys the museum’s existence to the Shibuya area, while
harmonizing with the campus.
This façade looks different
depending on when, from how far, and from what angle you look at it.
This aligns with the way art is by nature open to multiple
interpretations.
04
State-of-the-Art Security

The combination of a museum and offices in one place complicates
security, and people are usually channeled through separate
entrances and corridors. Besides, as the fusion of art and education
develops, young students will start coming to the museum. We have
installed the latest network security system, allowing the museum
and office spaces to coexist.
The security in the exhibition rooms and offices on each
floor can be customized via a QR code that is issued in advance.
05
In Conclusion

The theme of the collection “Contemporaneity" could be described
as follows: it is when we, living in today’s world, pick up the
perspectives and life force of artists, who live through this age
in a creative way, just as Mr. Ueshima has done through his
interactions with them. This museum is a space where the energy
held in these works is shared with the public for everyone to
experience in a sensory way.
We hope the space can help our visitors see changes in
themselves as they react to this energy, experiencing the traces
of these pioneering artists’ thoughts and intentions in a personal
way.
(Okubo/OKB)